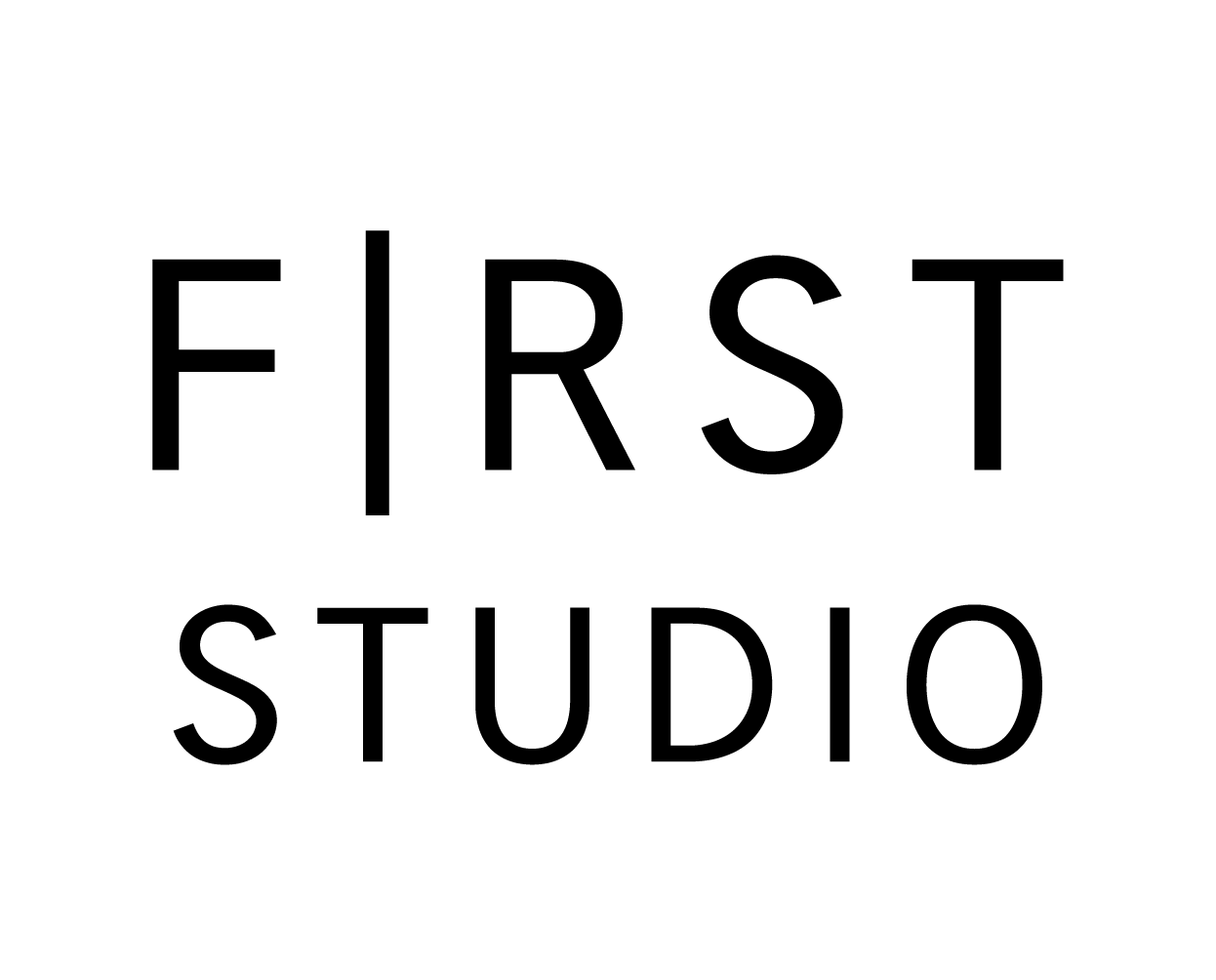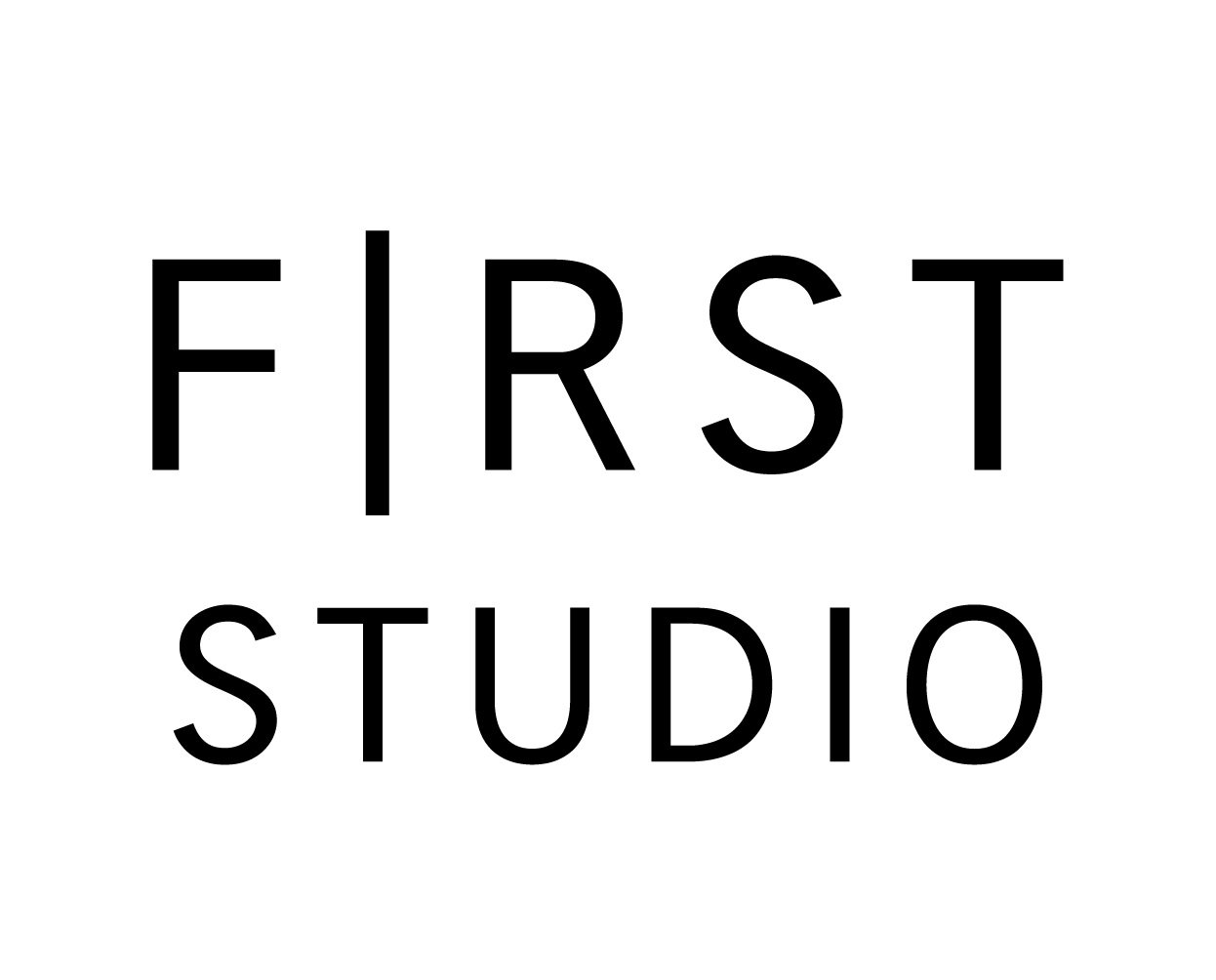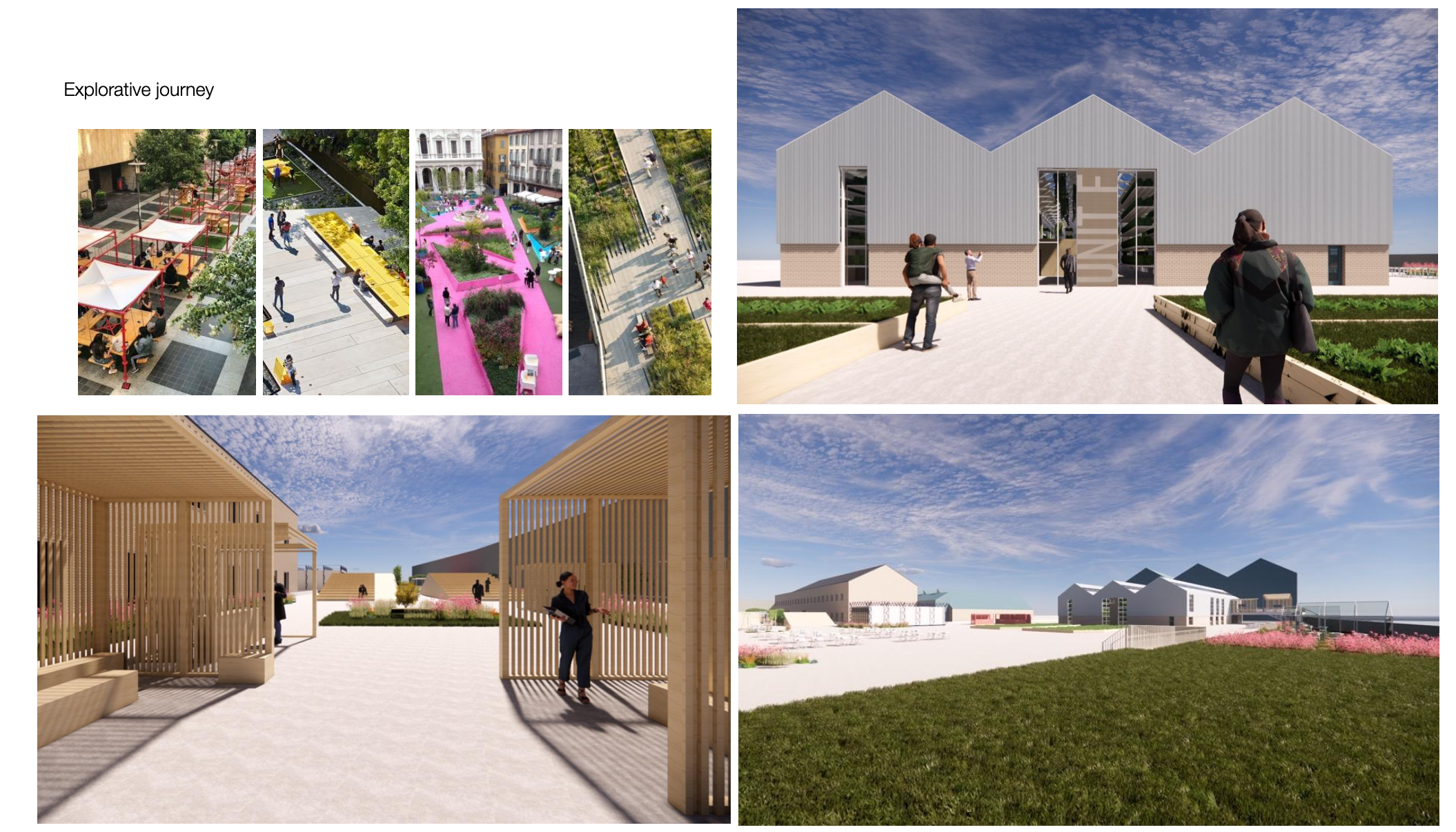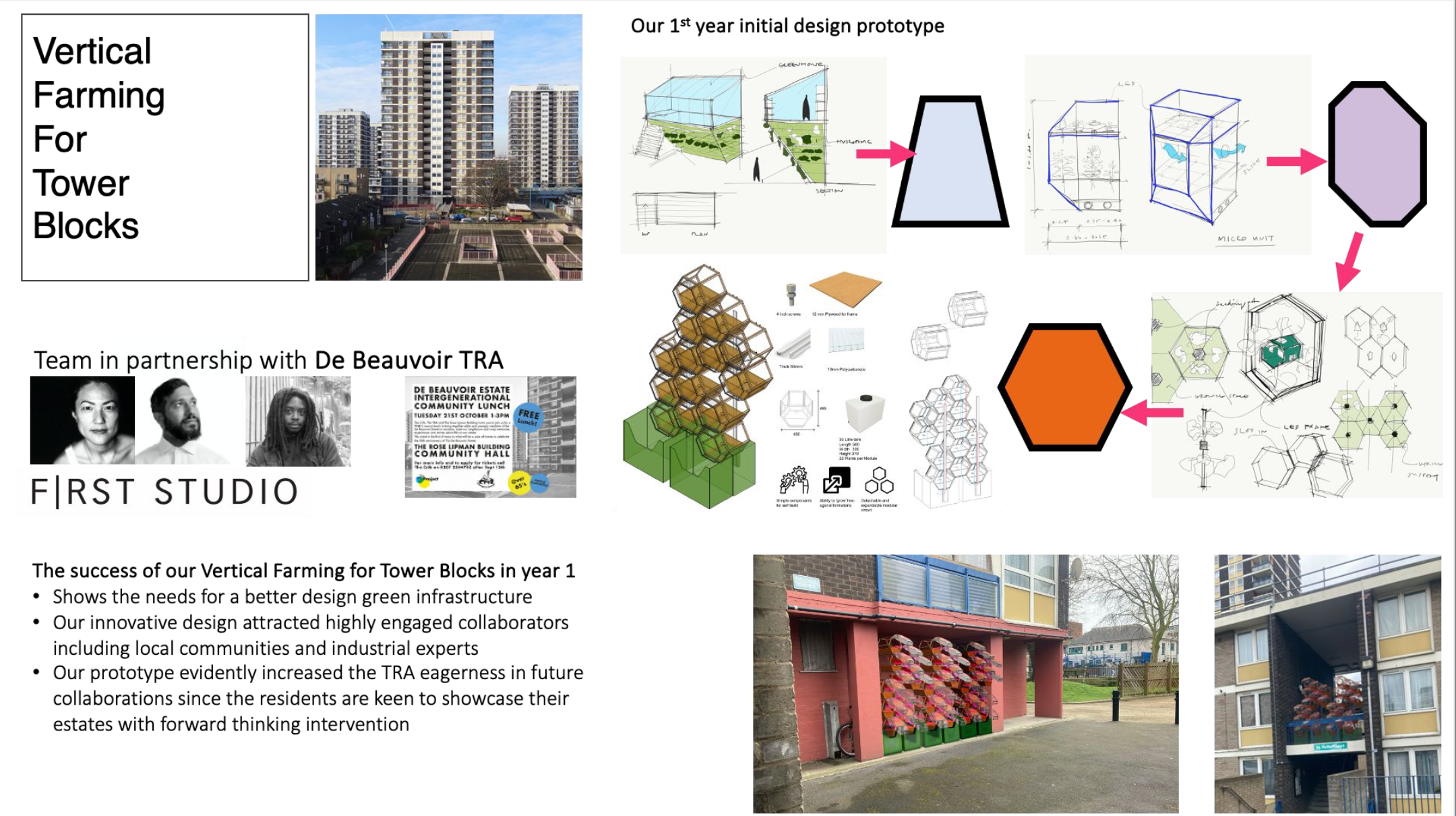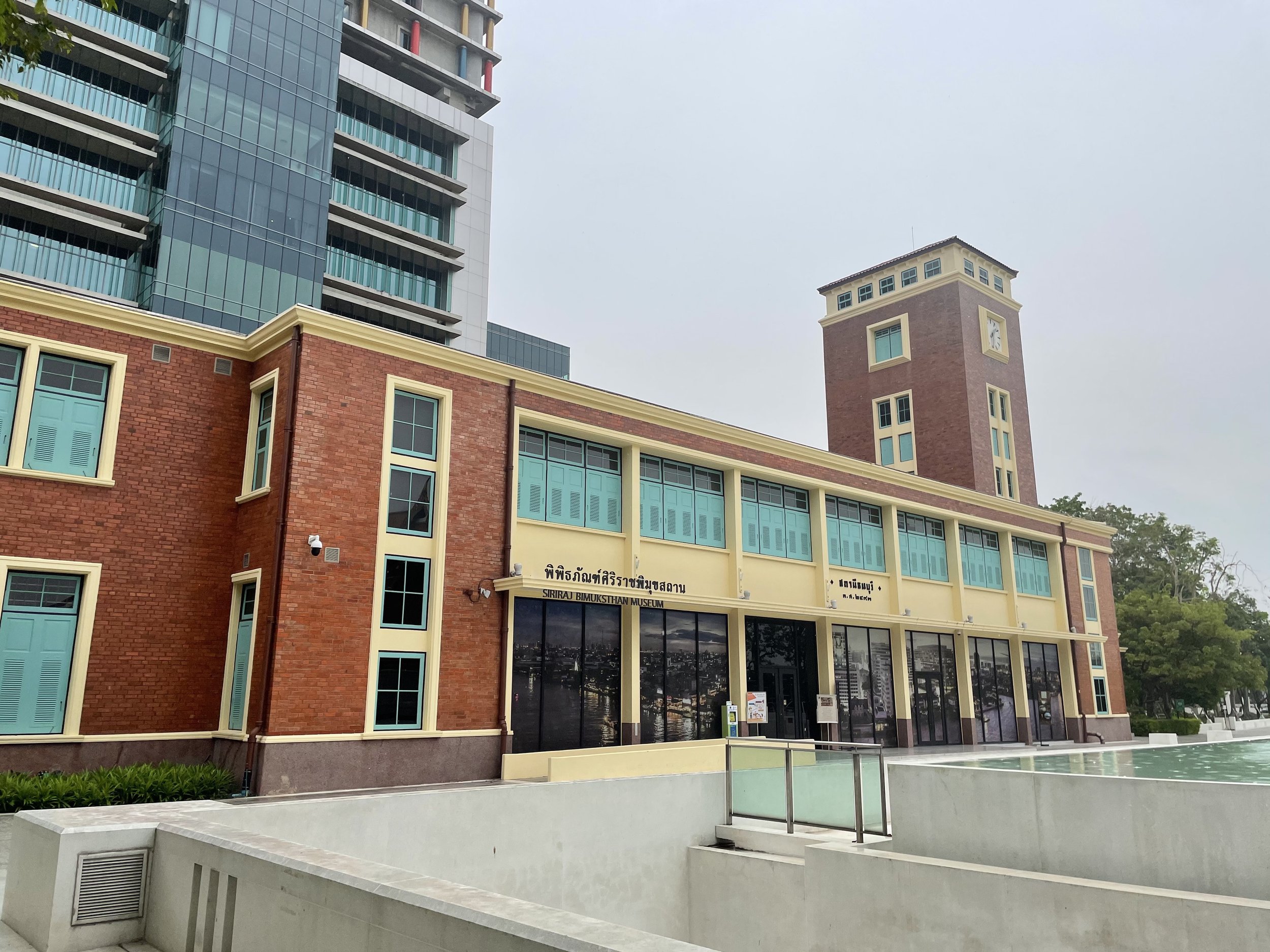architecture | placemaking
Royal docks urban farm-to-fork
Initiated by First and her design research, the scheme aims to promote urban food integration as part of the city’s fabric, particularly in new developments, by using experiences around food as a narrative to simplify the complexity of the urban food system and urban agriculture so it is accessible to all.
It was part of LFA 2023, where we showcased the concept design using XR technology in collaboration with Spheroid Universe. And was also longlisted for the NLA Awards in 2023.
render by spacelab_
vertical farming intervention research
narrative development | Experience design
thai cave rescue museum
lead design direction and business development as project director. The plot was based on the story of the 13 boys trapped in the cave, which became a global sensation.
I simplified the incident narrative, which consists of highly complex events, by telling the story through the eyes of two key protagonists: survivors and rescuers. This allows visitors to see the incident from a completely different perspective. The vernacular design principle was adopted through use of local materials (red earth) and methodology
Emotional mapping and storyboarding were used to manipulate the contents and spatial design of the museum.
Reflective journey
One striking detail we discovered is the resilience of the 13 boys, who, while trapped within the flooded cave, engaged in meditation to still their minds amidst the chaos. To honor this profound display of emotional fortitude and underscore the fragility of maintaining one’s sanity in such dire conditions, we conceived a water installation that emulates the cave’s rhythms—the delicate patter of raindrops, the undulating sway of waves. Set upon a subtly inclined floor, this immersive space is cold and enveloped in darkness, where each step demands heightened awareness, evoking the same sense of cautious presence they endured.
NARRATIVE TOOLS
Storyboarding | Emotional Mapping
Determined how the story unfold using emotional manipulation by mapping the journey; emotions with spaces/activating points. Together with storyboarding to ensure clear communications with all stakeholders.
siriraj museum , bangkok
Siriraj is a Thai royal hospital and medical school with a rich history. It’s ranked number 3 in ASEAN for its world-class medical and research centre. Siriraj is located in the cultural heritage of Bangkok, including historical sites and world heritage sites such as The Temple of the Emerald Buddha, Wat Arun Ratchawararam Ratchawaramahawihan, the National Museum of Royal Barges, the National Museum, Khaosan Road, and old communities around Siriraj.
As part of a museum design team, I was responsible for narrative development and design, working closely with the project architects. Including a brief definition, spatial strategy, narrative development, research, site analysis, media, and installation.
LFA- EcoHome competition
The narrative. It’s 2050, 1 in 5 properties in the UK are affected by flooding every year. Summer is 4 months long, with an average temperature of 38 degrees. Winter’s average temperature is -8. Extreme weather, including torrential rain, storms, and heat waves, occurs regularly throughout the year.
All high-rise buildings rely on mechanical air conditioning, and existing retrofitted buildings are no longer fit for purpose since they have become too hot in the summer.
UK’s energy supply is still reliant on oil and gas for half of its consumption as a result of 1) failing to meet 2030 net zero carbon targets and its pledge since the Paris agreement, and 2) the deals the government made with oil and gas lobbyists. New builds are required to be smart to generate 50% of their energy consumption.
Mother. An eco-home that uses nature as the source and guiding force of its creation, is designed to be self-built. It comes with a handbook and material library that makes it adaptable to any geographical location. It is self-sustaining; it generates its own energy, manages its own waste, and is resilient under extreme weather - it floats when flooded, cools when heated and warms when cold.
Mother is constructed from a 3-component structure; frame, membrane and shell. It takes inspiration from mammal spines for its frame and its membrane and shell are derived from nature and trees. The structure can be dismantled, extended or reconfigured by the occupier to ensure it is flexible at all stages of their life.
Mother responds to its environment and surroundings, for example; it’s membrane can absorb moisture and release water to manage humidity. The structure welcomes and nurtures plants, birds and bees, to grow and nest in its small pockets designed on the roof membrane and shell.
Mother will control and cap the energy consumption based on an occupier’s profile ie; age, gender, activity and / or need.
Mother is available on the WikiHouse and to demonstrate its self-build construction, the pavilion will invite visitors to participate in building parts of the structure using the handbook.
cafe design
Yonder/Pinch cafe, Walthamstow
HER Cafe, Rose Lipman Building, Hackney
